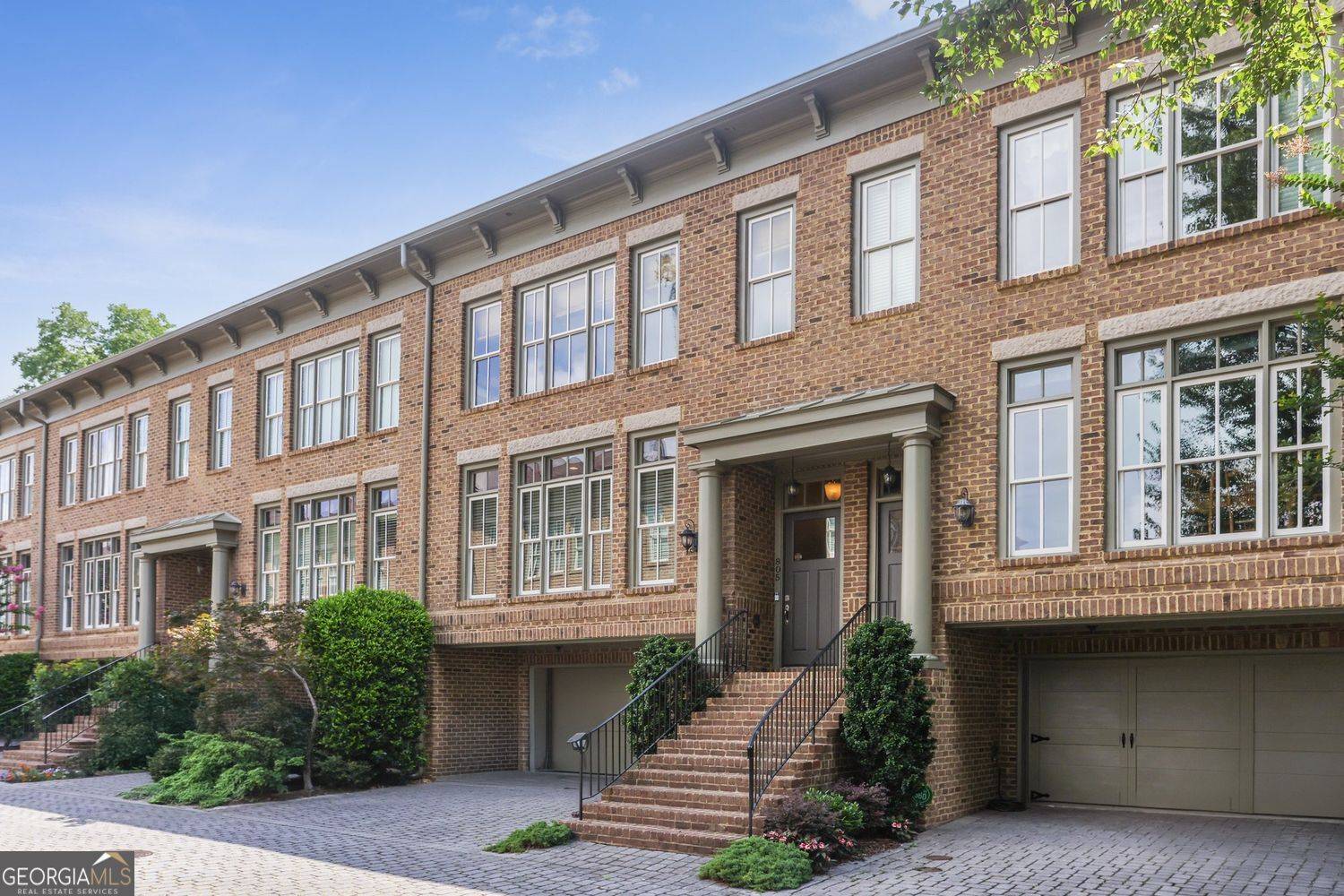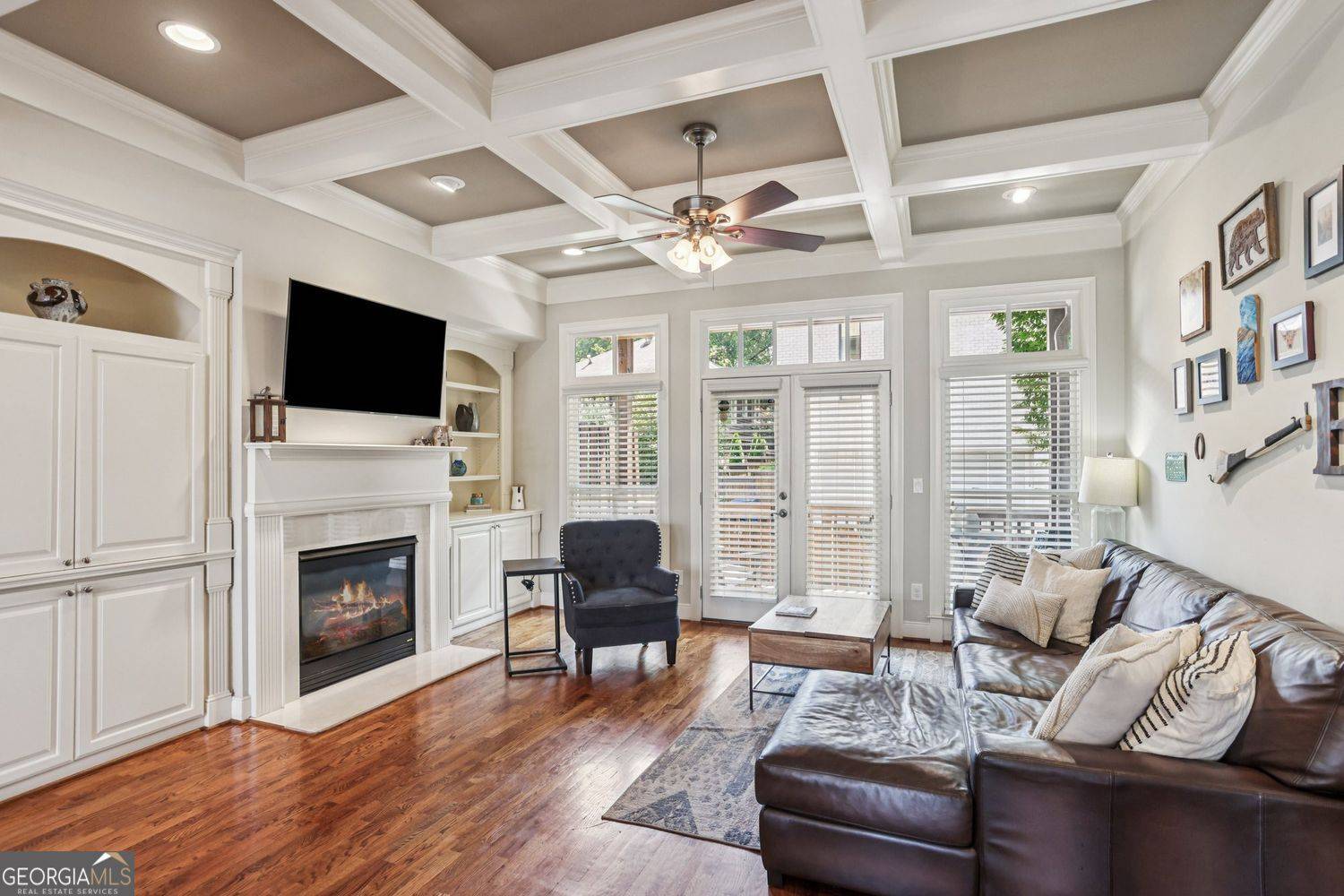2 Beds
2.5 Baths
1,792 SqFt
2 Beds
2.5 Baths
1,792 SqFt
Key Details
Property Type Townhouse
Sub Type Townhouse
Listing Status New
Purchase Type For Rent
Square Footage 1,792 sqft
Subdivision Highland Green
MLS Listing ID 10563544
Style Traditional
Bedrooms 2
Full Baths 2
Half Baths 1
HOA Y/N Yes
Year Built 2005
Lot Size 871 Sqft
Acres 0.02
Lot Dimensions 871.2
Property Sub-Type Townhouse
Source Georgia MLS 2
Property Description
Location
State GA
County Fulton
Rooms
Basement Exterior Entry
Dining Room Seats 12+, Dining Rm/Living Rm Combo
Interior
Interior Features Bookcases, Double Vanity, Tray Ceiling(s), Walk-In Closet(s)
Heating Natural Gas, Central, Zoned
Cooling Zoned, Electric
Flooring Tile, Hardwood, Carpet
Fireplaces Number 1
Fireplaces Type Factory Built, Gas Starter, Living Room
Fireplace Yes
Appliance Dishwasher, Disposal, Dryer, Gas Water Heater, Microwave, Refrigerator, Washer
Laundry In Hall
Exterior
Parking Features Basement
Garage Spaces 2.0
Community Features Street Lights, Near Public Transport, Walk To Schools, Near Shopping
Utilities Available Electricity Available, Natural Gas Available, Cable Available, Sewer Available, Underground Utilities, Water Available
View Y/N Yes
View City
Roof Type Other
Total Parking Spaces 2
Garage Yes
Private Pool No
Building
Lot Description Level
Faces From Ponce de Leon Ave turn onto Ponce de Leon Place, then take second left onto Greenwood Ave. Highland Green Way is on the right and is a cobblestone drive. 805 is the 3rd unit on the right.
Foundation Slab
Sewer Public Sewer
Water Public
Structure Type Brick
New Construction No
Schools
Elementary Schools Virginia Highland
Middle Schools David T Howard
High Schools Midtown
Others
HOA Fee Include Maintenance Grounds,Maintenance Structure,Water,Trash
Tax ID 14 001700020737
Security Features Smoke Detector(s)
Special Listing Condition Updated/Remodeled
Pets Allowed Yes








