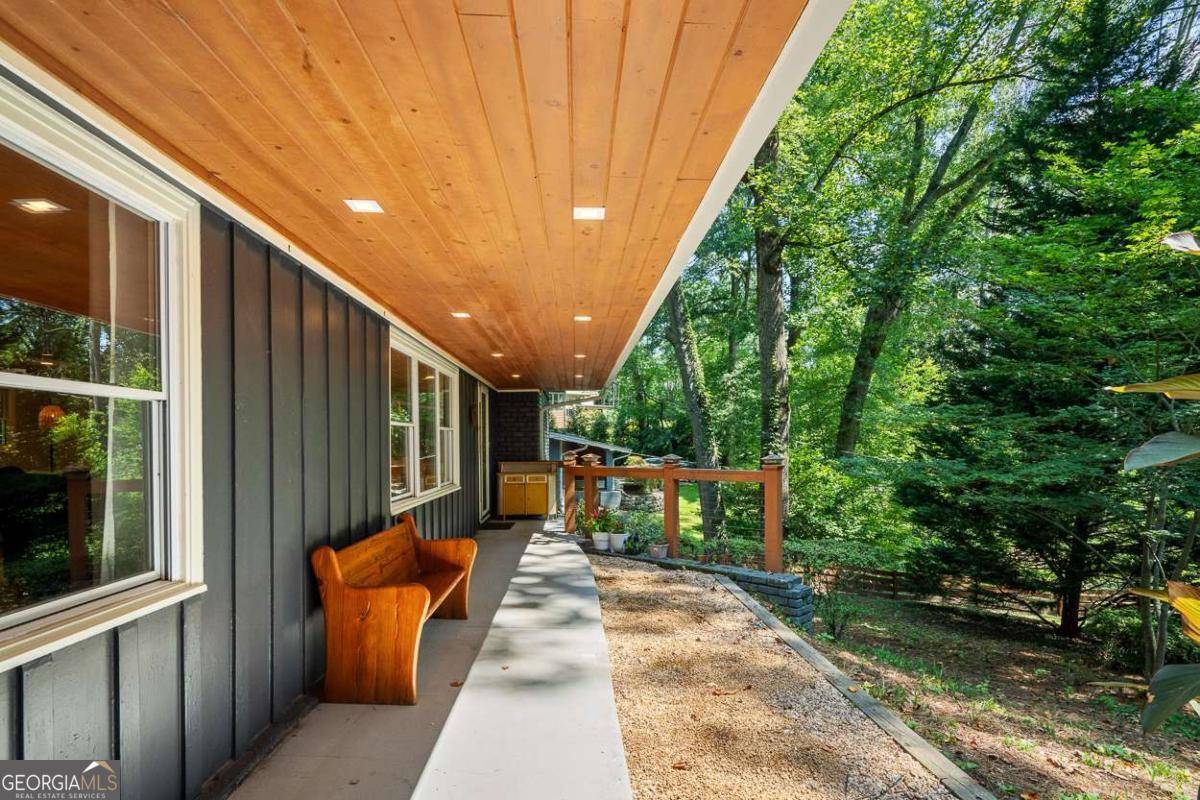4 Beds
2.5 Baths
2,716 SqFt
4 Beds
2.5 Baths
2,716 SqFt
Key Details
Property Type Single Family Home
Sub Type Single Family Residence
Listing Status New
Purchase Type For Sale
Square Footage 2,716 sqft
Price per Sqft $211
Subdivision Embry Hills
MLS Listing ID 10558906
Style Traditional
Bedrooms 4
Full Baths 2
Half Baths 1
HOA Y/N No
Year Built 1957
Annual Tax Amount $5,805
Tax Year 2024
Lot Size 0.460 Acres
Acres 0.46
Lot Dimensions 20037.6
Property Sub-Type Single Family Residence
Source Georgia MLS 2
Property Description
Location
State GA
County Dekalb
Rooms
Basement Exterior Entry, Unfinished
Dining Room Seats 12+
Interior
Interior Features In-Law Floorplan, Other, Roommate Plan
Heating Forced Air, Natural Gas
Cooling Ceiling Fan(s), Central Air
Flooring Hardwood
Fireplaces Number 1
Fireplaces Type Family Room, Gas Log, Gas Starter
Fireplace Yes
Appliance Dishwasher, Disposal, Gas Water Heater, Microwave, Refrigerator
Laundry Other
Exterior
Exterior Feature Garden
Parking Features Garage, Attached, Kitchen Level, Garage Door Opener
Garage Spaces 2.0
Fence Fenced
Community Features Clubhouse, Pool, Swim Team, Tennis Court(s), Near Public Transport, Near Shopping
Utilities Available Other
View Y/N No
Roof Type Composition
Total Parking Spaces 2
Garage Yes
Private Pool No
Building
Lot Description Level, Private
Faces Please use GPS!
Sewer Public Sewer
Water Public
Structure Type Other
New Construction No
Schools
Elementary Schools Henderson Mill
Middle Schools Henderson
High Schools Lakeside
Others
HOA Fee Include None
Tax ID 18 283 02 008
Security Features Smoke Detector(s)
Special Listing Condition Updated/Remodeled








